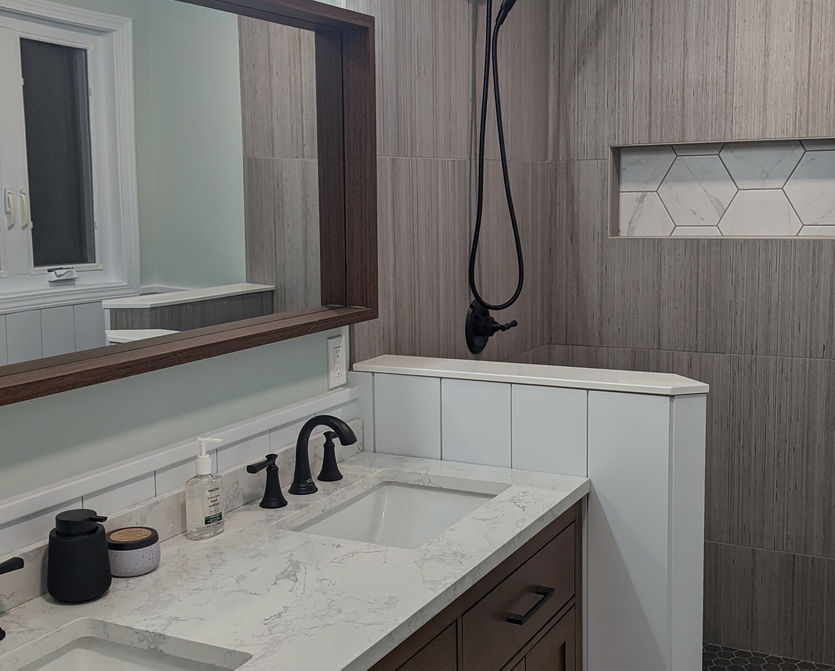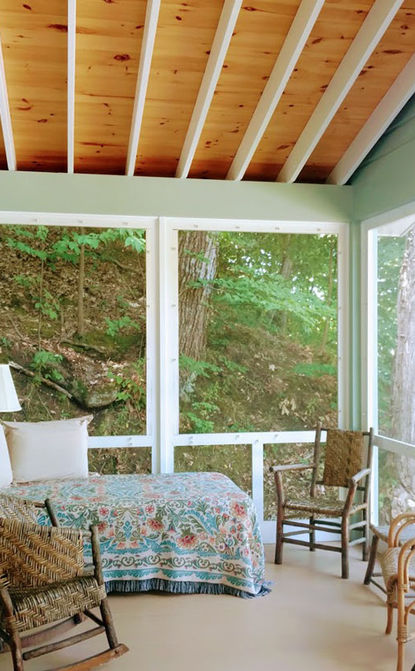
Renovations
Lapham Park Reno
Our design work included the kitchen, widening the connection to the neighboring room to create a media room with built in cabinetry, restoring the front porch and selection of exterior paint colors.
Vassar Street Reno
Working in phases, the projects in this historic home included a kitchen and dining room redesign, gently adding whole house air-conditioning and a new rear entrance to the home. The rear addition provides a family entrance which worked to improve the look of previous additions and providing a more graceful transition into the home. The mudroom with radiant concrete floor and half bath is the owners' favorite aspect of the home.
Aspen Drive Primary Suite
This split level ranch reno included reworking part of the existing upper level of the home to create a true Primary Suite with updates to the attached bathroom, creating a walk in closet and adding a bedroom level laundry room.
Greenleafe Lane Kitchen
The owners of this home were looking to open up the first floor of their home and truly bring the kitchen into the heart of the home. We restructured the first floor to open up the existing dining room and entry walls. The kitchen was enlarged and incorporated into the living spaces.
Cleary Road Bathrooms
This historic home had one upstairs bathroom with two doors opening directly into private bedrooms. We reworked the existing bathroom to open to the hallway and reallocated space to create a second larger bathroom with tub and large walk in shower for the primary suite.
East Lake Rebuild
This home on Canandaigua Lake was rebuilt on the existing footprint of the original 1920's cottage. while retaining the existing 1970's kitchen addition. We opened up small rooms to create larger gathering spaces with specialized nooks of space. The existing front porch was enlarged to embrace the covered outdoor living aspect of being lakeside and we added a new second floor porch, as porch sleeping is sought after. We also reallocated space in order to created two full bathrooms, one on each floor to turn this once seasonal cottage into a year round home.
North Street Kitchen
The objectives of this kitchen redesign was to improve flow through the kitchen and functionality at each work stations, while updating finishes and appliances. Key elements of the redesign include relocating the stove, modifying the entrance to the dining room, and eliminated a peninsula in favor of a moveable island. We also worked in a coffee station, refreshed the adjoining laundry room and picked new finishes for the neighboring powder room.















































