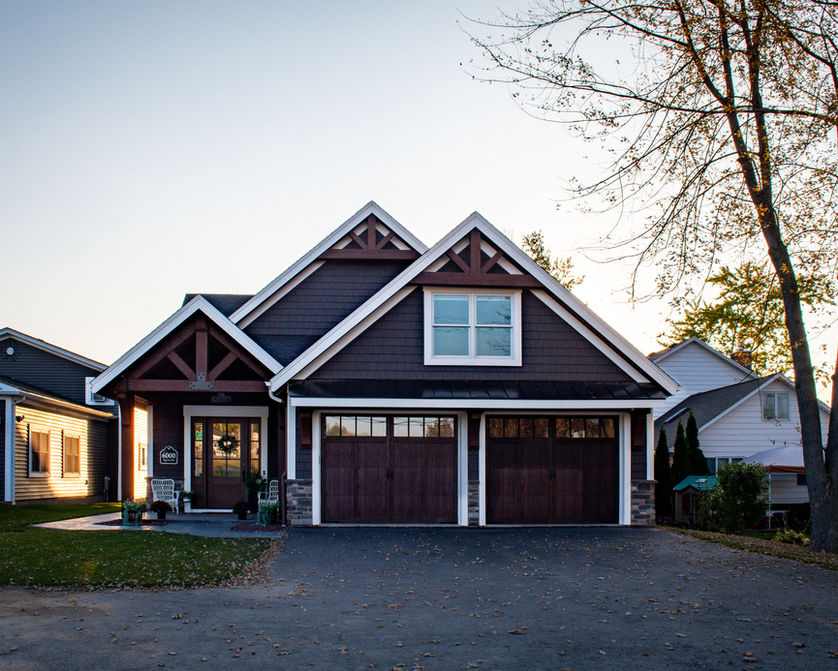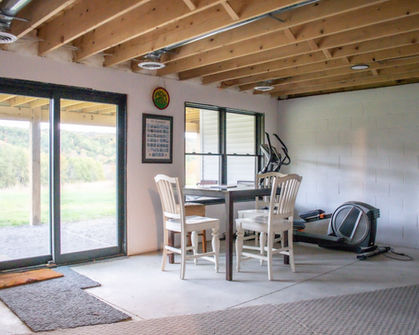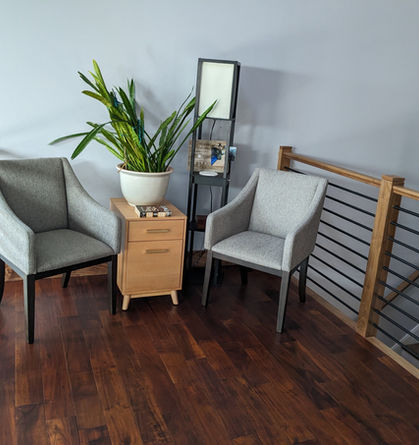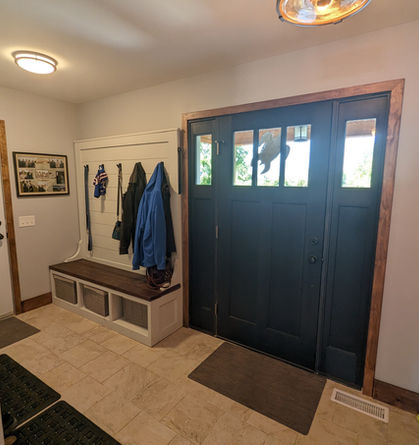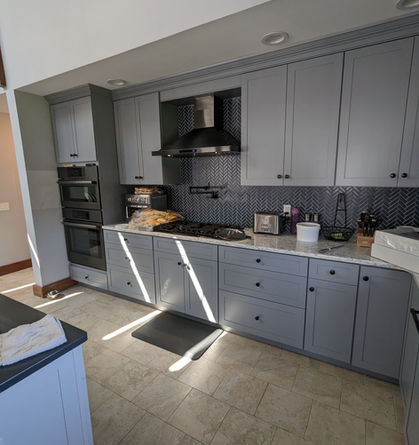
New Construction
Cleary Road Residence
2135 SF
3 bedroom, 2 bathroom
This retirement home was built on family land with the goal of first floor living and comfortably accommodating guests. The first floor primary suite and office are on one side of the open concept kitchen, living dining rooms while two guest bedrooms and another full bathroom are on the other side with laundry room and mudroom from garage. Also included in this design is a welcoming front porch and rear screen room to extend the seasons with outdoor living.
Big Tree Lakehouse
2750 SF
3 bedroom, 2.5 bath
The first step at the lake was assessed this existing structure to determined if it was possible to renovate. We determined that due to the low ceilings, years of temperature and moisture flucuations and desired orientation of living spaces that a rebuild was in order. We redesigned the first floor to provide lakeside living inside and out with the interior great room connecting to an expansive covered lakeside porch. The first floor also includes a first floor primary suite, a roadside attached garage with designated storage areas for lake toys which connects to a gracious entry with laundry & powder room. The lofted upstairs includes an exercise room with lake views, with an additional bedroom, bunk room and bonus room for extended family comfort during lake season.
Valley View Residence
2350 SF
2 bedroom, 2 bathroom, walkout basement with attached garage
This single story home was inspired by a floor plan the owners found online. As their retirement home they wanted the option of single story living with a full basement to expand into when family visits. We tweaked some key functional areas of their inspiration floor plan to include a first floor Primary Suite with laundry, open concept living areas, a screen room, guest bedroom and full bath on the first floor. The lower level was designed to accommodate 2 additional bedrooms and a bathroom if desired in the future, a family room with brewing station and ample storage.
Woodruff Passive House
3260 SF
5 bedroom, 4 bath Passive House with Two First Floor Accessible Living Suites for Extended Family
To better accommodate multigenerational accessible living and the desire to move toward a more sustainable lifestyle, we designed this passive house* with its 14” thick exterior walls, strategic roof overhangs, and European style windows to appear as a traditional house. The home owners were both excited to build to better accommodate the needs of their son, who uses a wheelchair, and their 90 year old father. Her goal was to create something that felt homey while he wanted a truly self sustaining homestead; together we figured out what would work for each of them! Our full architectural and electrical services were coupled with information from Passive House and Energy consultants and builders, and site harvested timbers result in a stunning, cozy feeling house with room for them all. In addition to 3 different primary suites to fully accommodate the family, we have a library nook, a lofted meditation area, generous mudroom, office, family room for football watching; all infused with much natural light.
*A passive house is a voluntary set of building standards that aim to create houses that are comfortable and healthy yet consume very little energy. This is achieved via five principles: continuous insulation, airtight construction, optimized windows, balanced ventilation, and minimal mechanical.
Clay Street Recreation
2030 SF plus finished basement
3 bedrooms, 3.5 bathrooms
This home was rebuilt bigger and better after a tragical fire. Together we assessed what was to achieve a rebuilt dream to include a larger cook's kitchen, open plan living, lofty ceilings, first floor laundry and primary suite. One request was to upgrade the staircase to the second floor as the previous spiral staircase was tight and difficult for moving furniture; with this changing we also prioritized a small loft. The ultimate upgrade is the tripped out basement entertainment space including home bar, pool table, golf simulator and full bathroom.
Shed2Cabin
600 SF
1.5 bedroom, 1 bathroom
When beginning to designing a second cabin for acreage in Naples post Covid19, construction prices prevented us for approaching the design the same way we did the previous cabin. After pricing out some options, the owner called and said, "What do you think of helping me design a cabin in the largest shed I can get delivered to our site?" Challenge accepted! The resulting cabin has a kitchen with full sized appliances, comfortable living room with wood stove, bathroom with shower and sleeping room for four. We're all thrilled with the outcome.
Babcock Road Retirement Home
1275 SF
1 bedroom
Single story living with a walkout basement was the generator of this design. Together we fashioned an open concept living room and eat in kitchen space on entry level with mudroom/ laundry, gracious bedroom, adjacent bathroom and wrapped in with a cable railed deck overlooking a stocked pond. The walkout basement nestled under the deck was inspired by a home seen on vacation from years before and Melvin the Moose found during a vacation during construction, completed the home to the clients' satisfaction.
Brink Hill Lodge
1500 SF
3 bedrooms, 1.5 bathrooms
Conceived of as a vacation home for their own family, we designed a gracious living areas with 1 first floor bedroom and 2 upstairs bedrooms. The space was finished with light, bright natural wood, live edge shelving, covered porch and grilling patio. This vacation destination was such a success, the owner's turned it into a side business, their daughters bought adjacent land and we continued by designing the Shed2Cabin listed above as a second cabin on this acreage.
Factor's Walk Multigenerational Living
3500 SF
5 bedroom, 3.5 bathroom home with attached In-Law
The focus of this project was to create a traditional single family house - three bedroom home with attached garage, while including an independent grandparents suite. The side entry between the main house and garage accommodates entry for each family with powder room, coat storage and a shared laundry space. Each family can enter their portion of home off this corridor of space with doors to separate or leave open as needed.
East Lake Cottage
1320 SF
2.5 bedrooms, 2 bathrooms plus finished basement
The lot and setbacks determined the rather small buildable footprint for this lakeside cottage. As entertainers, the homeowner's wanted a private bedroom for themselves, a first floor guest bedroom, overflow sleeping spaces and decks along the lakeside of the cottage. We accommodated all their desires in this compact cottage with walk out basement and awesome views of Canandaigua Lake. Being adverse to clutter we designed the entry stair to include a built in bench with shoe storage and cabinet for lake-life essentials such ad sunscreen, band-aids, and bug spray.
Boughton HIll Ranch
3000 SF
4 bedroom, 3 bathroom
The option for single story living was the primary goal for this family home. The central area of the first floor houses a fully integrated kitchen, dining and living spaces. The Primary Suite with large walk in shower and generous walk in closet at one end and family entry from the garage with laundry, bath, wet bar, mudroom and home office that can double as a guest room at the other end. Downstairs has a media room, 3 additional bedrooms and full bath, along with mechanical and storage space.
















