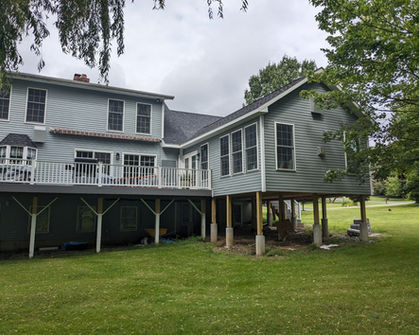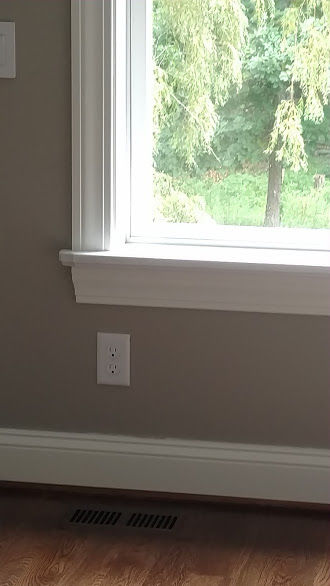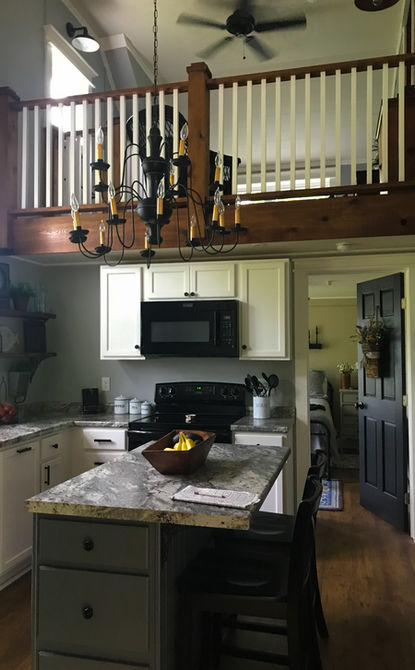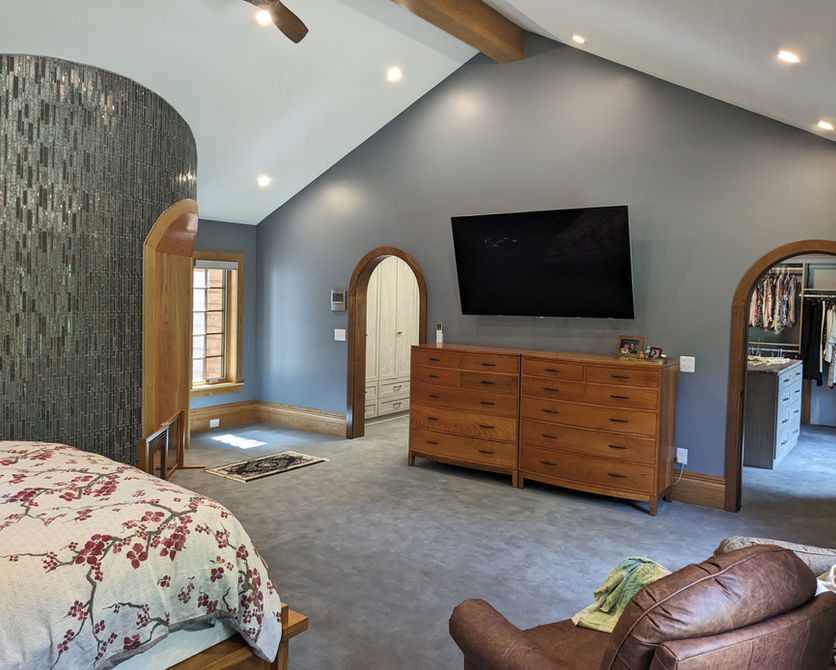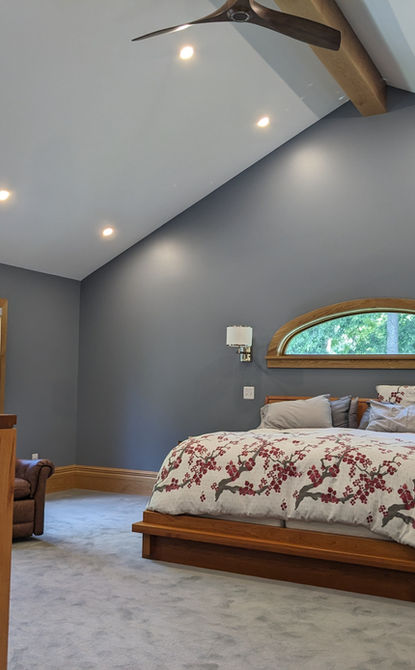
Additions
Creekside Addition
This small addition, nestled front and center between the historic house and garage added functionality to this home. On the first floor we modified the entrance from the garage to include a laundry room, mudroom and first floor bathroom which were key to managing daily life with a young and growing family. The additional first floor space also allowed for enlarging the parent's bedroom suite above; gaining an enlarged and renovated on suite bathroom.
East Ave Addition & Renovation
Moving into the village for retirement allowed for first floor living, but left the homeowner with a smaller bedroom and cramped family gathering space, so we went to work prioritizing needs, spaces and creating plans for an efficient addition. By converting a double window in the back of the house to a door opening, we connected to a new family room with deck beyond. We also reworked the bedroom wing into a true suite with connected bathroom with minimal interior changes. A first floor laundry, craft/sewing room and shared bathroom refresh completed the renovations.
Willowgate Three Season Room & Primary Suite
Approached in two phases, we first modified two small underused first floor bedrooms into a Primary Suite with luxury on suite bathroom, his/her walk in closets and fireplace within the bedroom space. Then a three season porch was added off the back of the new first floor bedroom suite linking to an existing deck that was enlarged and reworked. The three season porch with fireplace expands the entertaining area of the house and also allows the owners to extend their use of their outdoor spaces well into the colder seasons.
Doran Road Great Room
This home was custom built by the owners when they had a very young family. Over time they realized that a rear entry porch, more welcoming and functional back entry and larger family space were desired. We opened up and added on to the back of their home to achieve those goals, while also gaining an enlarged upstairs bathroom for the primary bedroom suite with connected second floor deck.
Pond Road Revitalization
This 1970's colonial home was given a facelift while adding a first floor bedroom suite to the home. The home owners goal was to design themselves a "staycation" suite downstairs while giving over the second floor to their daughters. We enlarged second floor, reworked the front entry, and improved functionality with first floor laundry and a new walk in pantry. The first floor primary suite addition includes a large bedroom with interior sitting area, attached screen room and a gracious bathroom with soaker tub, extra large shower, dual sinks, and private toilet room also has his and her walk in closets. We also included a new first floor home office at the front of the home.
Star Lake Addition
While in the Adirondack's, the owners of this Star Lake camp spend the majority of their time outside on the lake, but as their family expanded to include the next generation; the need for additional storage, sleeping and outdoor living space became necessary. By creating a small addition off the back of the house we were able to expand a small galley kitchen into a larger kitchen space which allows for gathering, a new first floor bedroom and a second floor loft space. We added more exterior living space by attaching a storage shed to the house with new wrap around porch linking to the existing side entry porch. During the construction the entire exterior was also updated.
Stonyfield Screen Room
The homeowners wanted to add some farmhouse flair to their somewhat Victorian development home. After completing a kitchen renovation, they desired a screened eating porch off the kitchen and as dedicated pet owners, this porch space was required to also include integral pet access doors. We consider the Screen Room a win for all the inhabitants of this home.
Hart Street Garage and Bedroom Suite
When two households combine, sometimes a bit more room is needed. This 1950's kit home suited our bachelor owner well enough, but when he married they found the small bedrooms in the home too small and he had always wanted of an attached garage anyway! We set to work designing a garage to connect to the basement level and he gave us permission to make whatever we wanted above that. Our resulting design on this hilled site includes a generous two car garage with primary bedroom suite above. The suite includes king sized bedroom, a sitting room, full bath, walk in closet and attached screened room which also allows for additional coverage adjacent to the garage below. We added a few bay windows to the main house to create doorway coverage and built in seating.
College Street First Floor Bedroom Suite
We reworked this classic village home to include a first floor king sized suite as well as a new rear family entrance with mudroom, laundry, and walk in pantry. The addition work also included residing the entire home. While the homeowners love the functionality added upon entry the designer's favorite feature was the design of the "roman shower" requested by the client.
Lake Bluff Library
This cottage on Lake Bluff overlooking Lake Ontario has been a family home for generations and while the lakeside had been improved and added onto over the years the approach on the hill side was a bit underwhelming. The current family members hold the family archives; wanting to share these items with family members on the bluff more easily they started exploring the idea of an addition. We capitalized on this as an opportunity to redesign the hill side elevation. We added a large dormer to the second floor to house the "library" which also functions as an office and reading room for the owners and created a raised ramp entry and front porch at the second level of the cottage directly into the library.
Ashantee Turret
When the homeowner's of this gorgeous timber framed home approached us, their inspiration for an addition was to gain a view out across the Genesee valley south of their home. They said, if we could get thirty feet up, we have this view we'd like to be able to appreciate from right here at home. So, we set to work dreaming and came up with an addition to their first floor bedroom in which we reused their bedroom as a dressing room/closet and built a new larger bedroom. This new bedroom features a round turret on the front of it. The turret houses a showpiece circular staircase that connects the new basement office and wine cellar directly to the primary suite and then on up past the second story of the home to a small meditation space overlooking the valley. While still under construction...we could not wait to share some images of this work of art.
North Street Addition
The homeowners are breathing new life into this old farmhouse bit by bit. Our addition included reviving the entry porch, added a two car garage and connected it to the house with a new breezeway. We maintained the formal entry foyer while integrating connection to the attached garage. The new breezeway includes a small powder room, terraced stair with play spots on the way up to the new playroom above the garage and will accommodate cubbies for family organization.


























